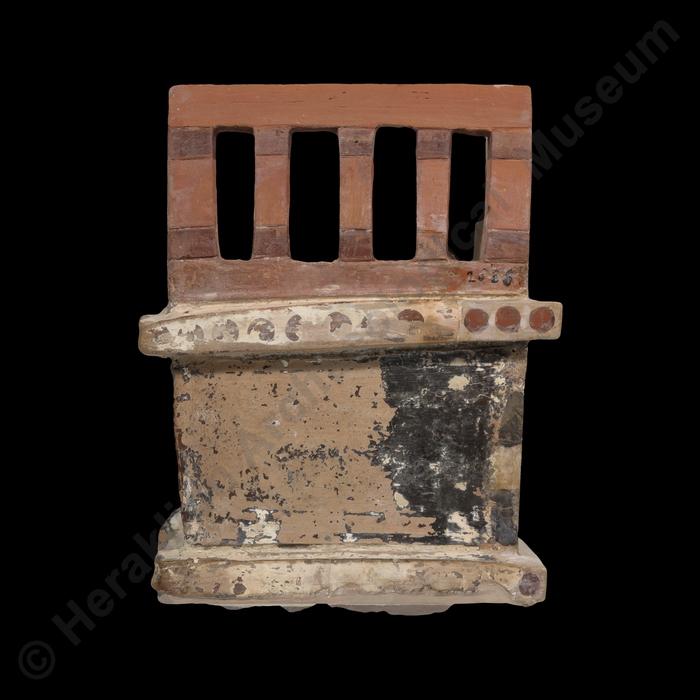Clay model of two-storey building
Π2585
Clay
Lower half almost intact except for the right side, upper half largely restored
Length: 13 cm. Height: 15 cm.
Knossos
Palace, East Wing, Loomweight Basement
Middle Bronze Age. Neopalatial period, Middle Minoan ΙΙΒ- ΙΙΙ period:
1700-1600 BC:
Gallery:
IVCase:
37Exhibition thematic unit:
Late Bronze Age - Neopalatial period (1700-1450 BC). The New Palaces. The zenith of Minoan civilisationThe Minoan world. Architecture
Description
Clay model of a two-storey building consisting of three sides and a floor, with an open interior. The ground floor walls are solid, while there are four long vertical openings on the upper floor. The two floors are separated by a projecting cornice decorated with red discs representing the ends of the wooden beams of the ground-floor ceiling. A matching cornice around the bottom of the object is obviously the base of the building. The ground-floor surfaces are decorated with a black-and-white chequerboard motif, largely lost, which probably represents coursed masonry. The four long openings on the upper floor and the rows of red discs on the surface of the side faces have been restored based on a similar three-dimensional building from the same area of the Knossian palace. The four long openings in a row probably represent windows rather than doors, although such long windows are rarely seen in Minoan iconography; they are usually square or rectangular. However, the openings cannot be interpreted as a polythyron (pier-and-door partition), as this architectural feature with multiple doorways on two or three successive sides of a room is not found on the façades of Minoan buildings, as here, but is combined with colonnades and lightwells or courtyards in luxurious interior spaces of palaces or villas.Bibliography:
A.J. Evans, The Palace of Minos: A Comparative Account of the Successive Stages of the Early Cretan Civilization as illustrated by the Discoveries at Knossos, 4 vols., London 1921-1935, I, 220-21. I. Schoep, "Home sweet Home". Some Comments on the So-called House Models from the Prehellenic Aegean, Opuscula Atheniensia XX (1994). C. Palyvou, "Architecture in Aegean Bronze Age Art: Facades with no Interiors", in L. Morgan (ed.), Aegean Wall Painting. A Tribute to Mark Cameron, British School at Athens Studies 13, London 2005, 191, 197. S. Mandalaki, Catalogue of the Exhibition A Journey to the Land of Immortals: Treasures of Ancient Greece, Tokyo National Museum, Nagasaki Prefectural Art Museum, Kobe City Museum, June 2016-April 2017, cat. no. 42.Author:
S. M.Photographs' metadata
